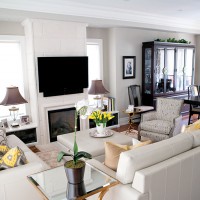Less Is More for Empty Nesters

Less Is More for Empty Nesters
By Andrea Gray
Although every project is different, the overall goal is to incorporate the ‘wish list’ and signature pieces to create a theme. Further commitment goes to respecting tradition, but finding a fresh approach that suits the way we live today with pieces and clean lines that are peaceful yet current.
A Georgian style townhouse in one of Toronto’s more gracious neighbourhoods was purchased by a newly empty nester couple. They were looking to downsize and change their lifestyle. They were tired of the commute to work from the suburbs and wanted to enjoy more of what city life had to offer. So they opted for a much smaller space that was within walking distance of many of their favorite shops and restaurants.
After earmarking their favourite paintings, rugs, family photos and smaller scale pieces the couple ended up selling or giving away the rest. Even though parting with some of their belongings was difficult, they were ready to embrace their new life.
The scale and proportion of the townhouse was fine, the task was to make the great room multi-functional—formal enough for entertaining and casual and durable enough for family life. First task was the general floor plan and after that came choosing the wall colors. We chose Benjamin Moore ‘Revere Pewter’ throughout the house which helped to unify all the rooms. This soothing atmosphere echoes the home’s traditional feel.
…don’t try to match, just layer…
Shades of cream greet visitors as they enter the great room. White and off-white are often the signature look; don’t try to match, just layer. While this is a very clean look it allows other colors such as grey blue and yellow, found in the pillows, to stand out. The soft colors of the Persian rug help to ground and define the space, also adding texture. Fascinating, that even a little bit of color can create an impression!
While the two custom made leather sofas provide ample sitting space, the large ottoman serves as a coffee table with a tray placed on top. For everyday use such as watching television, curling up to read or enjoying the fireplace, the ottoman can be pulled up to the sofa allowing the homeowners to stretch out.
To make use of all the space in this room, some built-ins were made on each side of the fireplace to store books, family photos and some accessories. These small details, in addition to the couple’s art, add layering and interest to the space.
Window treatments are kept to a minimal, allowing light to flood the room through the floor to ceiling windows, while ambient lighting in the evenings is provided by several crystal lamps.
The white lacquered credenza off the great room adds a bit of Hollywood glamour and, for more formal entertaining, can be set up as a bar. The black and white photography also adds some interest and ties in with some of the black we used in the great room.
Happy with their new home and adopting a ‘less is more’ attitude, this couple is free to enjoy formal entertaining and casual family life. All the while, being closer to the city allows them to visit their favorite places more often.

